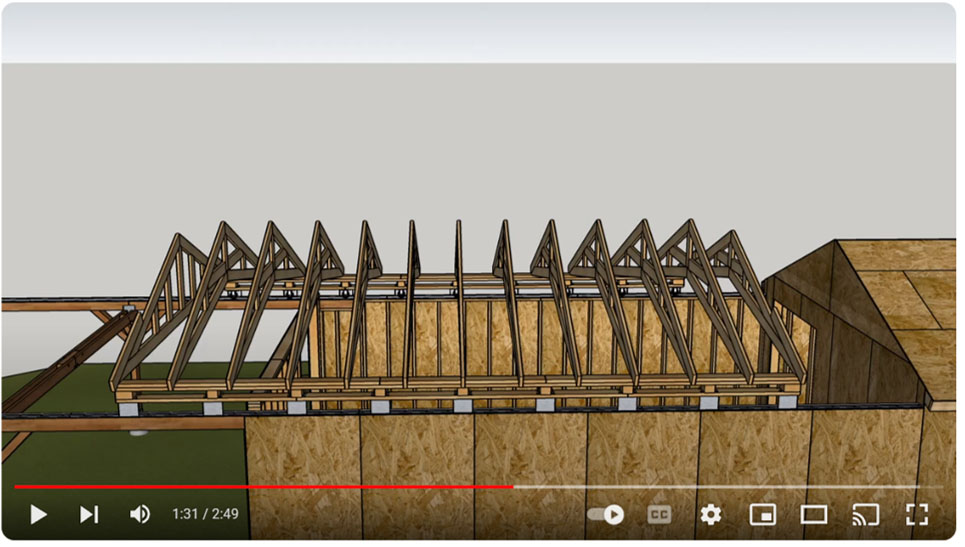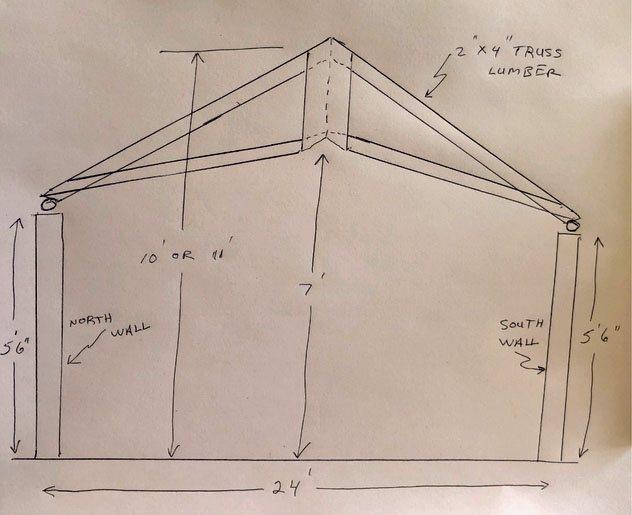Roll Off Roof Observatory (RORO)
VIII. The RORO Building – Details
Including power roof roll off
Suggestions for the Kopernik Society Board: since the purchase of four (4) adjustable height piers is likely to be very pricey, the following is proposed.
• A separate executive pier committee (capable of committing funds) of at least 2-people should be established specifically to research and determine the way forward on electro-mechanical height-adjustable piers.
• Keep in mind that height-adjustable piers will maximize the longevity and useful life of the proposed RORO -15, 20, 25 or more years.
In addition to Pier Tech Corporation, summarized in Section VII, an alternate pier manufacturer should be considered, such as Sky Shed Observatories - Dublin, Ontario, Canada (https://skyshed.com/skyshed-piers), and/or Boston Astronomy https:/www.bostonastronomy.com/telescope-elevating-pier-200.
• A relationship between KOSC and the pier manufacturers should be established (phone calls, emails, etc.). It is felt that the KAS (all volunteers) should not establish the relationship.
• A business trip to a pier manufacturer should be considered to gain details about prices, installation support, delivery schedules, post-install & ongoing support.
• The pier committee should request & obtain formal price quotes from both (all) manufacturers.
• The proposed pier committee should recommend to the Board the specific pier part & model, bottom plates, and top plates to be utilized in the RORO.
• Ideally, the KOSC & Board should actually purchase (or decline) and take delivery of all of the adjustable pier equipment, including the mounting plates, prior to the initial shovel full of dirt being excavated.
BUILDING ACCESS: similar to the main KOSC lobby, access to the RORO building should be via controlled “key”.
SECURITY: similar to the main KOSC lobby, motion-detector monitoring should be implemented.
ROOF ROLL-OFF SYSTEM: an electrical motor-driven system is necessary to actually open / close the RORO roof. The operation of this system must also be via “key” access. A different “key” as used for RORO building access is suggested just in case that “roof key” is left in the RORO. If the system were to be accidentally activated by a casual person costly equipment not parked at “home”, or not in the proper position, could be damaged. It is expected that Delta Engineering will determine & select the system roll-off components based on roof weight, etc.
CRITICAL DIMENSIONS: the following dimensions will likely change during the preliminary run-up to actual construction. The most critical of these will be finalized & dated once the excavation & levelling have been performed.
As of 25 Feb. 2024, the pier locations are specified as follows, with all measurements relative to the south & west walls. Measurements to be updated in April 2024 via KAS on-site work activities.
• Pier #1 location: xx feet from south wall; xx feet from west wall.
• Pier #2 location: xx feet from south wall; xx feet from west wall.
• Pier #3 location: xx feet from south wall; xx feet from west wall.
• Pier #4 location: xx feet from south wall; xx feet from west wall.
As of 25 Feb. 2024, the concrete pier bases are specified as follows, with all measurements relative to the finished “broomed” concrete floor of the RORO building. Measurements to be updated in April 2024 via KAS on-site work activities. The concrete pier bases are to be constructed using 12-inch sono-tubes and rebar rods for strength; they must be a minimum of 50-inches below ground (unless they hit the bedrock). It is likely that the concrete base specifics will change as the “Executive Pier Committee” (recommended above) provides pier part numbers and mounting plate details. The adjustable height piers will sit atop these concrete bases.
• Base #1 height: xx inches above the finished floor.
• Base #2 height: xx inches above the finished floor.
• Base #3 height: xx inches above the finished floor.
• Base #4 height: xx inches above the finished floor.
As of 25 Feb. 2024, the RORO building wall heights are specified as follows, with all measurements relative to the finished “broomed” concrete floor of the RORO building. Measurements to be updated in April 2024 via KAS on-site work activities.
• North facing wall: xx inches above the finished floor.
• East facing wall: xx inches above the finished floor.
• South facing wall: xx inches above the finished floor.
• West facing wall: xx inches above the finished floor.
ENGINEERED TRUSSES: the trusses supporting the roll-off roof are key to provide adequate clearance for each of the 4-telescopes mounted on their adjustable height piers. The base of each truss should be constructed in sections with the center section angled to be the highest above the floor and providing the most clearance. As a graphical reference, see the 01’:31” point in the following YouTube video (copy / paste the link into your browser):
A sketch of a possible “engineered truss” is provided here; not to scale; all dimensions are strictly for example only.
DOOR ACCESS INTO & OUT OF THE RORO BUILDING:
Three doors are envisioned – two for the public and one for opening / closing the RORO.
PUBLIC: The roof of the RORO will likely have a short over-hang that will travel with the roof as it moves eastward to the supporting structure. This over-hang will create complications for the “public” doors (in & out) of the building. The ingress & egress door(s), on the south facing wall, for the public, may have to be in sections with the upper section that also travels with the roof and the lower section fixed on the south facing wall.
PRIVATE: A third door for opening / closing the RORO is envisioned to provide comfortable access into / out of the building for KOSC / KAS members (non-public usage). This third door should be on either the west end or the east end of the building (most likely on the east end). It is anticipated that this door should be aligned with the highest point of the engineered trusses – 7’ noted in above sketch. Note – the trusses will sit on the 5’ 6” north & south walls (approximate height in above sketch)

