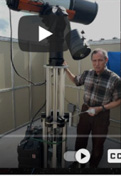Comments from KAS Discord – RORO folder (2024 Feb 03)
The following items from the KAS Discord are significant and affect the planning for the proposed RORO.
COPY FROM DISCORD: kreegan99 —
Whether you go with concrete or steel (practically religion) - Start here first. Dan has been doing this a long time. The pier plate I bought 15 years ago "defined" my pier in 2018.
https://www.pierplates.com/index.html
Dan's Pier Top Plates
Dan's Pier Top Plates
So @Dave D - I suggest this page starts at my prior post and EVERYTHING else, including the building gets built off of pier selections and pier plates. The pier you select has to be the right height, and needs the right supported bolting pattern to mate the mount and pier.
Submitted by Patrick Manley (2024 Feb 03)
COPY FROM DISCORD: Dave D —
So what action plan do we need to determine both pier selection and height? I am thinking we need a plan for early Spring 2024 (say Aprilish) to model a virtual wall in the roro footprint and simulate the view looking over the virtual wall. That should help to determine the piers’ heights and location within the footprint. I am leaning towards a concrete base(s) along with metal pier(s) – likely to be electro-mechanical height adjustable piers.
Humbracht 4-piers should have an adjustable height capability – such as an electro-mechanical telescope pier similar to the PT-2 product by Pier Tech Inc. (details later in this Section).
Submitted by Dave Daniels (2024 Feb 03)
COPY FROM DISCORD: Joe Bergeron —
If you want to include my scope, it needs a 5-foot pier intended for a G11. This height is necessary to keep the eyepiece off the floor when pointed near the zenith. Or, you could have a 4-foot pier and I could add my 12” pier extension. That way, if I ever remove my scope, you’ll have a 4-foot pier, probably more versatile.
Submitted by Joe Bergeron (2024 Feb 03)
Discussion:
During the January 2024 KAS monthly meeting two things became apparent via the 45-minute free-wheeling discussion (great discussion – especially by George & Patrick).
• The RORO will need 4 piers: 2 piers for Rod’s gifted equipment; 1 pier capable of holding Joe’s AP refractor; 1 pier for the 8” Celestron now with KOSC.
• All 4-piers should have an adjustable height capability – such as an electro-mechanical telescope pier such as the PT-2 product by Pier Tech Inc.
Check out the following:
Office: 1251 Humbracht Cir #G, Bartlett, IL 60103
Phone: (847) 751-6261
Email (copy/paste): piertechinc@gmail.com
Video: https://www.youtube.com/watch?v=oBvBjGFh5L8&t=6s

By having an adjustable height for the piers, the exact height of the concrete base and the exact height of the N-E-S-W walls become less critical and provides maximum flexibility for future advancements in astro equipment. Minimum PT-2 pier height is 34 inches - 34 1/2 inches, Maximum pier extended height is 54 – 54 1/2 inches, (all dimensions are +/- 1/2 inch). Lew subsequently reported that adjustable height pier costs start in the range of $3K/ea.
Additional astronomy pier manufactures include Sky Shed Observatories - Dublin, Ontario, Canada (https://skyshed.com/skyshed-piers), and Boston Astronomy https:/www.bostonastronomy.com/telescope-elevating-pier-200.
Proposed Action Plan:
Since an early Spring 2024 was forecast by Paux Phil, (local ground hog) the following is proposed for early April, just after the solar eclipse excitement calms down:
• Revisit the RORO footprint presently in the Kopernik tract and determine if fine adjustments may be required to accommodate the walkway and ramps into & out of the RORO. Presently, the footprint is tight adjacent to the walking track with no real clearance for ingress/egress ramps.
• Determine and layout a footprint for a second access from the walkway between the main building and the existing observatory building (ADA compliant).
• Determine and mark precise locations for the 4-piers. Need George/Rod’s input on preferred location within the footprint; Joe’s input herein.
• Construct a virtual wall to simulate various wall-heights; i.e. 5’-9”; and 6’ 0”; and 6’3”, etc.
• Utilize an actual tripod-mounted scope and determine the FOV for each of the 4 pier locations inside the footprint. Adjust the tripod height as practical for various wall heights. Carefully document each tripod and wall configuration.
• Revisit the Appendix videos regarding “engineered trusses” and determine the center truss height so that equipment parked @ home on the piers will clear when the roll-off-roof is in travel mode.
• Establish concrete base heights; the 4-heights may not all be identical.
• Confirm if the PT-2 electro-mechanical adjustable pier referenced above is to be specified or another similar product.
• Verify acceptable clearance between trusses and parked OTA’s.
• Establish the top plate for each pier via Dan’s website referenced above.